 |

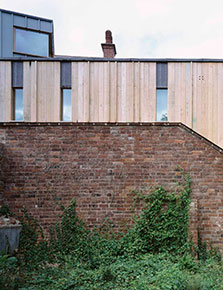
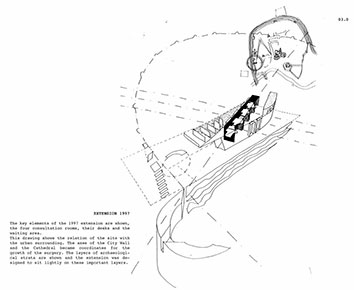
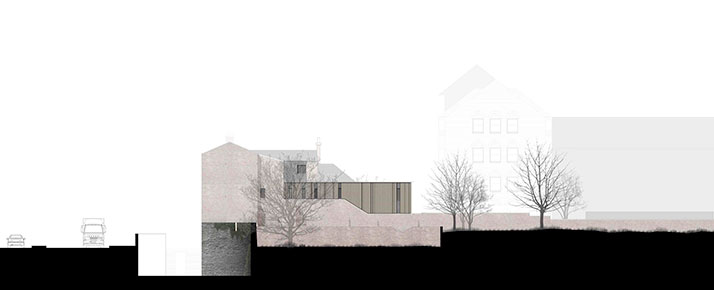



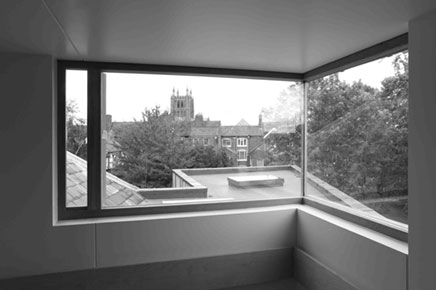
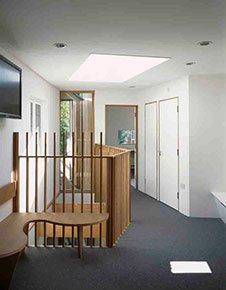
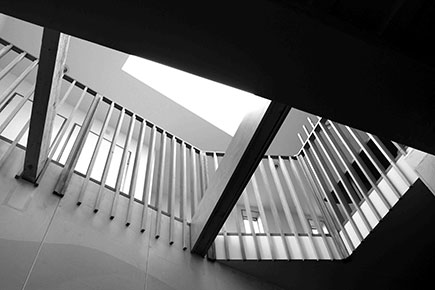
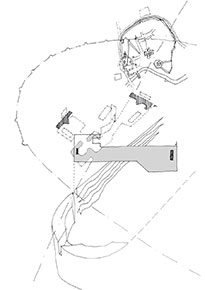
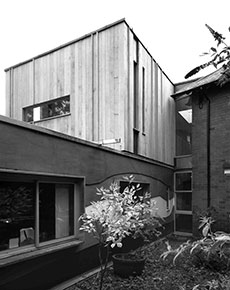
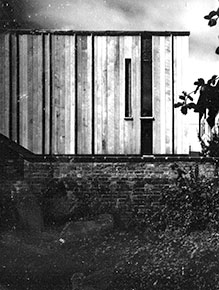
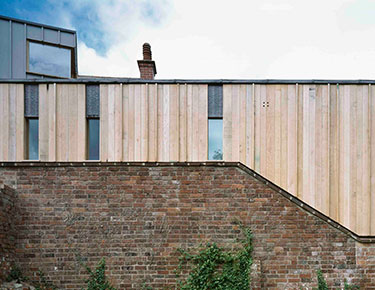

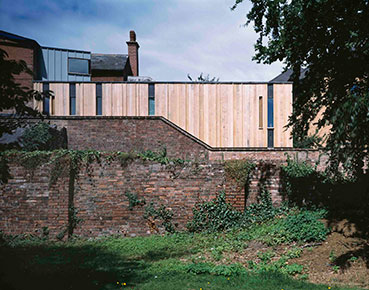
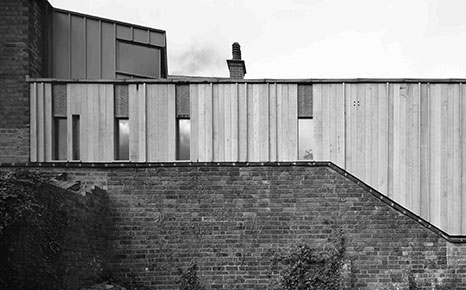
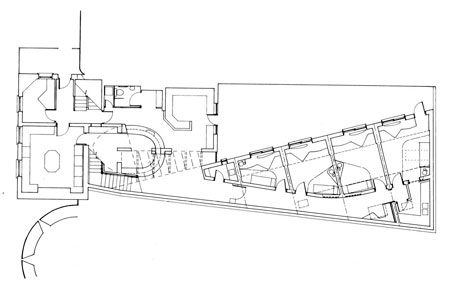
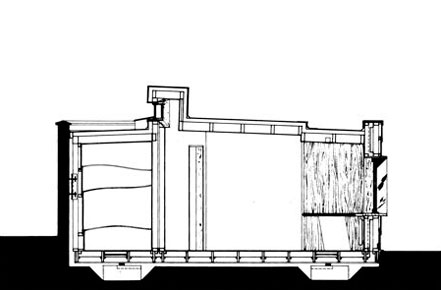
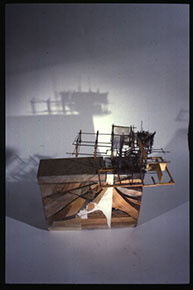
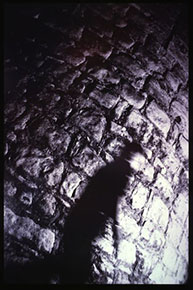
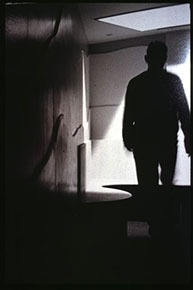
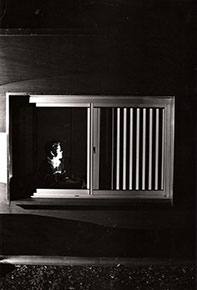
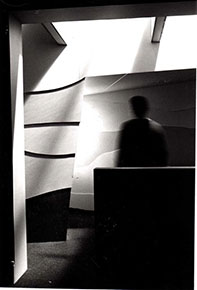
|
|
|||
| Hereford’s Greyfriars Surgery is a very historically layered and complex Grade 2* house, built into and over a scheduled monument, Hereford City Wall. The house was extended by Moving Architecture in 1998 and 2010. The 2010 latest extension provides two new consultation rooms and new staff facilities on the second floor. The south façade faces over the site of medieval fortifications and towards Greyfriars Bridge. On this façade there are slotted windows with beaten lead panels and rough cut oak boards. (Credits – Engineers: Price & Myers, Builders: William Powell Builders, Moving Architecture: Nic Howett, Caitlin Taylor, Massimo Melloni. Photos: Ioana Marinescu) The first stage of ‘Healing the Wall’ was built in 1998 was developed with engineers Price & Myers. It was set lightly onto the ground and garden walls; a timber frame extension was lifted into the garden and placed on concrete pads. The project was complex involving an archaeological investigation and scheduled monument consent. It responded to the layers of the ground through its hidden elevational treatments. It extended the surgery to provide four ground floor consultation rooms. Published RIBA Journal December 1998 (For Moving Architecture: Nathan Vinall, Darren Hall, Warren Hagues, Nic Williams, Paul Robinson and Katie Lloyd-Thomas) |